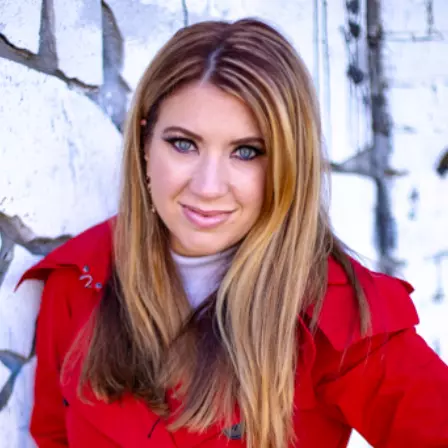$685,000
$675,000
1.5%For more information regarding the value of a property, please contact us for a free consultation.
23 Captains Turn SE Cartersville, GA 30121
6 Beds
4 Baths
5,352 SqFt
Key Details
Sold Price $685,000
Property Type Single Family Home
Sub Type Single Family Residence
Listing Status Sold
Purchase Type For Sale
Square Footage 5,352 sqft
Price per Sqft $127
Subdivision Waterstone S/D
MLS Listing ID 10476114
Style Craftsman,Ranch,Traditional
Bedrooms 6
Full Baths 4
HOA Fees $250
Year Built 2005
Annual Tax Amount $3,734
Tax Year 2024
Lot Size 0.710 Acres
Property Sub-Type Single Family Residence
Property Description
One-of-a-kind Craftsman-style Ranch home in immaculate condition! This stunning 4-Bedroom, 3-Bath home on the Main level features an eye-catching Vaulted Family room with built-in bookshelves & large FP. The Chef's kitchen overlooks the family room and includes stained cabinetry, breakfast bar, brand-new granite counters, stainless steel appliances & a sundrenched vaulted Brkfst Area. The elegant Master Suite boasts 10-ft double trey ceilings, His-and-Her Closets, a spa-like bath, and private access to the rear Screened Porch. The Finished Terrace level offers 2 additional Bedrooms, a Full Bath, and a spacious Great Room with a snack bar perfect for entertaining! Hardwood floors flow throughout the main-level common areas. Enjoy the serene backyard setting, backing to acres of pristine woods, with a private deck, garden area, and kid's play set. Two Garages, including a side-entry Boat Door, plus a Bonus Room above the garage provide ample storage and flexibility. A true must-see!
Location
State GA
County Bartow
Rooms
Other Rooms Outbuilding
Dining Room Separate Room
Interior
Heating Central
Cooling Ceiling Fan(s), Central Air
Flooring Carpet, Hardwood
Fireplaces Number 1
Fireplaces Type Gas Log, Gas Starter
Laundry Mud Room
Exterior
Parking Features Garage, Garage Door Opener, Kitchen Level
Garage Spaces 3.0
Fence Back Yard, Fenced
Community Features Street Lights, Walk To Schools, Near Shopping
Utilities Available Cable Available, High Speed Internet
View Y/N No
Roof Type Composition
Building
Lot Description Cul-De-Sac, Private
Sewer Septic Tank
Water Public
Structure Type Stone
New Construction No
Schools
Elementary Schools Cloverleaf
Middle Schools Red Top
High Schools Cass
Others
Acceptable Financing Cash, Conventional, FHA, VA Loan
Listing Terms Cash, Conventional, FHA, VA Loan
Special Listing Condition Resale
Read Less
Want to know what your home might be worth? Contact us for a FREE valuation!

Our team is ready to help you sell your home for the highest possible price ASAP

© 2025 Georgia Multiple Listing Service. All Rights Reserved.





